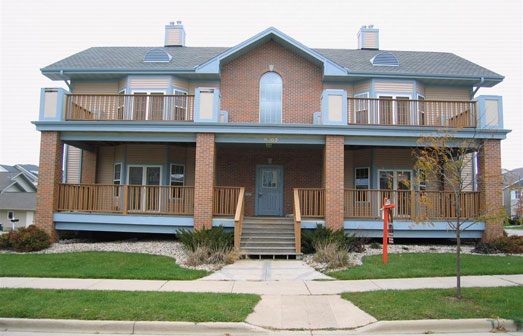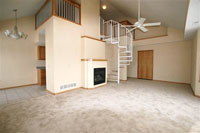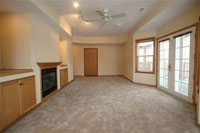
8302 Mansion Hill
Upper Level Penthouse
 Enter the spacious and bright, yet private 24' Living Room/Dining Room space
complemented by a gas fireplace. Immediately you are captivated by the
spiral staircase leading to the vaulted ceiling office/loft. From the Living
Room, French doors open to the huge open-air balcony, which will allow for
total privacy and relaxation as you gaze onto surrounding hillside and green
space. Modern and efficient galley-arranged fully applianced kitchen opens
to bright, bay-window dinette. All Bedrooms are clustered at opposite end of
unit. Master bedroom includes a spacious private master bath suite and ample
walk-in closet. 2 additional bedrooms and 1 roomy full bath offer very
comfortable and private sleeping quarters. Private washer/dryer area is
conveniently located nearby. On-site private, heated storage areas in lower
level included.
Enter the spacious and bright, yet private 24' Living Room/Dining Room space
complemented by a gas fireplace. Immediately you are captivated by the
spiral staircase leading to the vaulted ceiling office/loft. From the Living
Room, French doors open to the huge open-air balcony, which will allow for
total privacy and relaxation as you gaze onto surrounding hillside and green
space. Modern and efficient galley-arranged fully applianced kitchen opens
to bright, bay-window dinette. All Bedrooms are clustered at opposite end of
unit. Master bedroom includes a spacious private master bath suite and ample
walk-in closet. 2 additional bedrooms and 1 roomy full bath offer very
comfortable and private sleeping quarters. Private washer/dryer area is
conveniently located nearby. On-site private, heated storage areas in lower
level included.
| Option | Beds | Baths | Parking | Sq Ft | Floor plan |
|---|---|---|---|---|---|
| A | 3 + Loft | 2 | 2 car A | 1630 | View |
Lower Level
 Enter a spacious and bright, yet private 24' Living Room/Dining Room space
complemented by a gas fireplace and built-in floor to ceiling bookshelves
while allowing for flexibility of furniture arrangement. French doors open to
huge covered porch which will encourage gracious Summer entertainment indoors
and out. Modern and efficient galley-arranged fully applianced kitchen opens
to bright, bay-window dinette. All Bedrooms are clustered at opposite end of
unit. Master bedroom includes a spacious private master bath suite and ample
walk-in closet. 2 additional bedrooms and 1 more full bath offer the most
comfortable and private sleeping quarters. Private washer/dryer area is
conveniently located nearby. On-site private, heated storage areas in lower
level included.
Enter a spacious and bright, yet private 24' Living Room/Dining Room space
complemented by a gas fireplace and built-in floor to ceiling bookshelves
while allowing for flexibility of furniture arrangement. French doors open to
huge covered porch which will encourage gracious Summer entertainment indoors
and out. Modern and efficient galley-arranged fully applianced kitchen opens
to bright, bay-window dinette. All Bedrooms are clustered at opposite end of
unit. Master bedroom includes a spacious private master bath suite and ample
walk-in closet. 2 additional bedrooms and 1 more full bath offer the most
comfortable and private sleeping quarters. Private washer/dryer area is
conveniently located nearby. On-site private, heated storage areas in lower
level included.
| Option | Beds | Baths | Parking | Sq Ft | Floor plan |
|---|---|---|---|---|---|
| B | 3 | 2 | 1 car A | 1475 | View |
Features and Amenities
Upper Level Penthouse
- 1,650 square ft
- 3 bedrooms + large loft
- Master walk-in closet
- 2 full bathrooms
- 9 foot ceilings
- Gas fireplace
- All appliances
- Large balcony
- Private full laundry
- Large private storage in basement
- Custom paint and new carpet
- 2 car attached garage
Lower Level
- 1,475 square ft
- 3 bedrooms
- Master walk-in closet
- 2 full bathrooms
- 9 foot ceilings
- Gas fireplace
- All appliances
- Large porch
- Private full laundry
- Large private storage in basement
- Custom paint and new carpet
- 1 car attached garage


