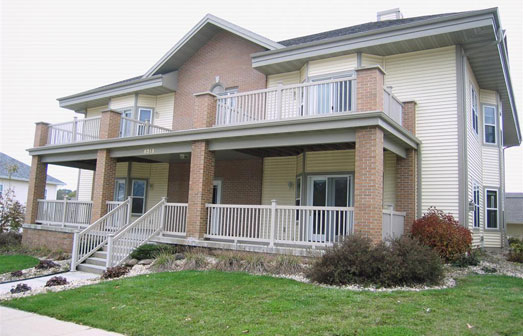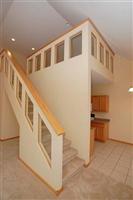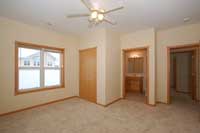
8318 Mansion Hill
Upper Level Penthouse
 Enter a spacious and bright 24' Living Room. Be pleasantly surprised by a
dramatic glass paneled staircase leading to the spacious loft/office area. A
gracious dinette area complemented by a bay window connects to the airy,
galley-styled, fully-applianced kitchen. French doors in Living Room open to
huge open-air balcony which awaits guests who will find themselves gazing out
at the sloping hillside and nearby green space. All Bedrooms are clustered
at opposite end of unit. Master bedroom includes a spacious private master
bath suite and ample walk-in closet. 2 additional bedrooms and 1 more full
bath offer the most comfortable and private sleeping quarters. Private
washer/dryer area is conveniently located nearby. On-site private, heated
storage areas in lower level included.
Enter a spacious and bright 24' Living Room. Be pleasantly surprised by a
dramatic glass paneled staircase leading to the spacious loft/office area. A
gracious dinette area complemented by a bay window connects to the airy,
galley-styled, fully-applianced kitchen. French doors in Living Room open to
huge open-air balcony which awaits guests who will find themselves gazing out
at the sloping hillside and nearby green space. All Bedrooms are clustered
at opposite end of unit. Master bedroom includes a spacious private master
bath suite and ample walk-in closet. 2 additional bedrooms and 1 more full
bath offer the most comfortable and private sleeping quarters. Private
washer/dryer area is conveniently located nearby. On-site private, heated
storage areas in lower level included.
| Option | Beds | Baths | Parking | Sq Ft | Floor plan |
|---|---|---|---|---|---|
| C | 3 + loft | 2 | 2 car D | 1560 | View |
Lower Level
 A corner gas fireplace awaits in the spacious and bright Living Room. A
gracious dinette area complemented by a bay window connects to an airy,
galley-styled, fully-applianced kitchen. French doors in Living Room open to
huge covered porch which awaits friends. All Bedrooms are clustered at
opposite end of unit. Master bedroom includes a spacious private master bath
suite and ample walk-in closet. 2 additional bedrooms and 1 more full bath
offer the most comfortable and private sleeping quarters. Private
washer/dryer area is conveniently located nearby. On-site private, heated
storage areas in lower level included.
A corner gas fireplace awaits in the spacious and bright Living Room. A
gracious dinette area complemented by a bay window connects to an airy,
galley-styled, fully-applianced kitchen. French doors in Living Room open to
huge covered porch which awaits friends. All Bedrooms are clustered at
opposite end of unit. Master bedroom includes a spacious private master bath
suite and ample walk-in closet. 2 additional bedrooms and 1 more full bath
offer the most comfortable and private sleeping quarters. Private
washer/dryer area is conveniently located nearby. On-site private, heated
storage areas in lower level included.
| Option | Beds | Baths | Parking | Sq Ft | Floor plan |
|---|---|---|---|---|---|
| D | 3 | 2 | 1 car D | 1450 | View |
Features and Amenities
Upper Level Penthouse
- 1,560 square ft
- 3 bedrooms + large loft
- Master walk-in closet
- 2 full bathrooms
- 9 foot ceilings
- All appliances
- Large balcony
- Private full laundry
- Large private storage in basement
- Custom paint and new carpet
- 2 car detached garage
Lower Level
- 1,450 square ft
- 3 bedrooms
- Master walk-in closet
- 2 full bathrooms
- 9 foot ceilings
- All appliances
- Large porch
- Private full laundry
- Large private storage in basement
- Custom paint and new carpet
- 1 car detached garage


